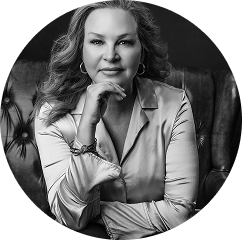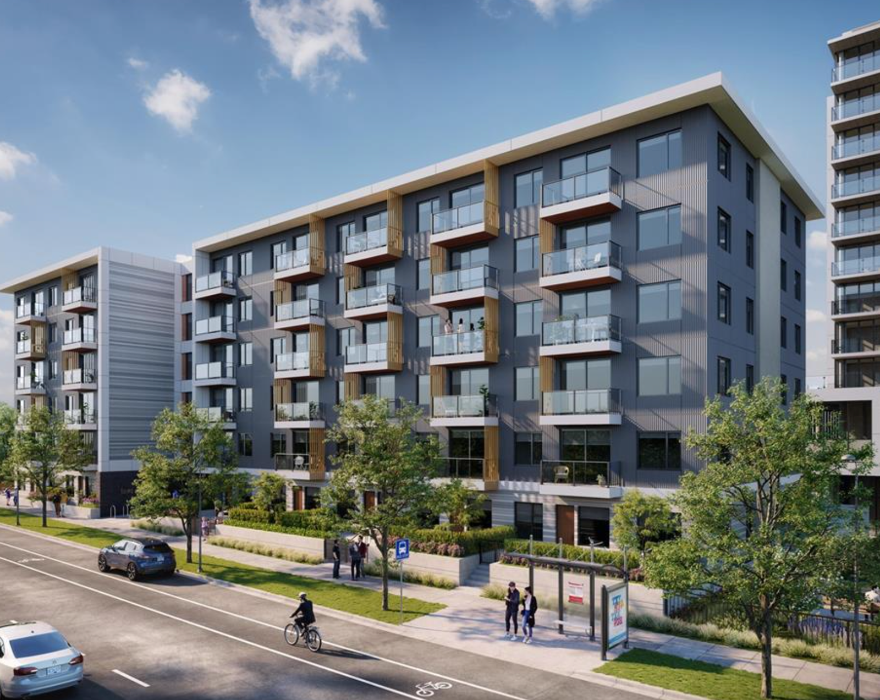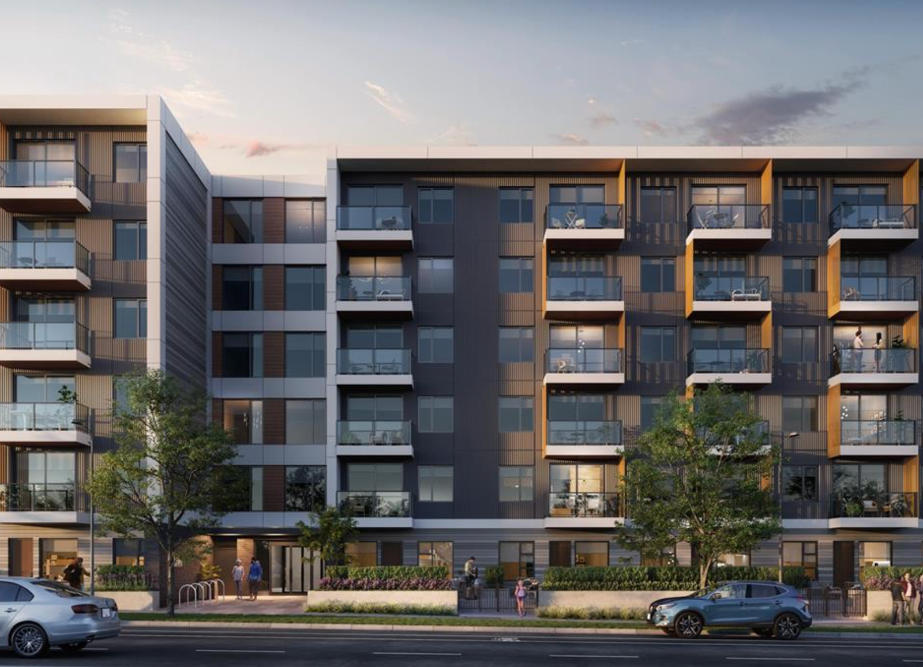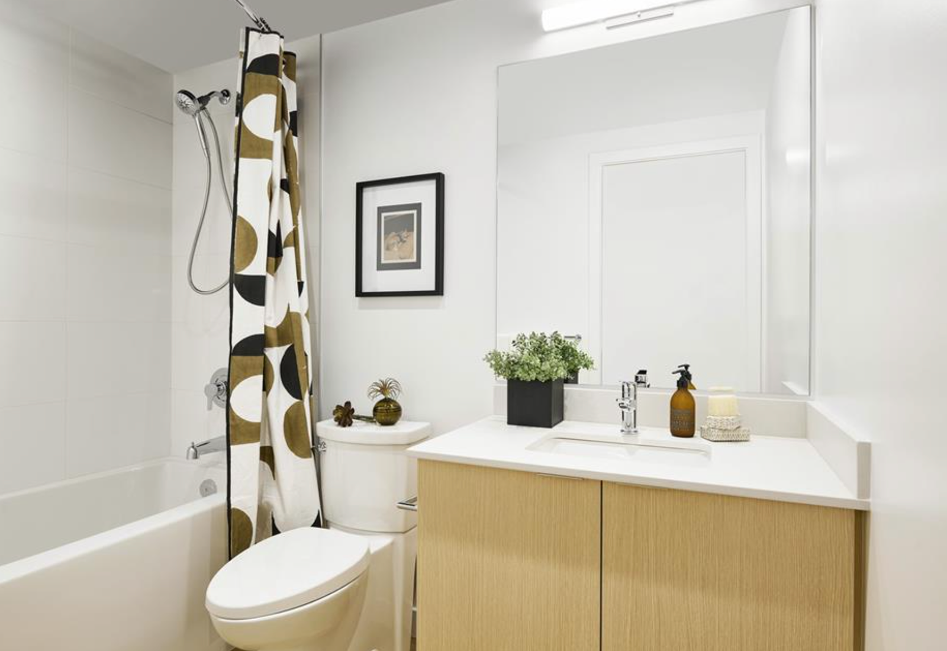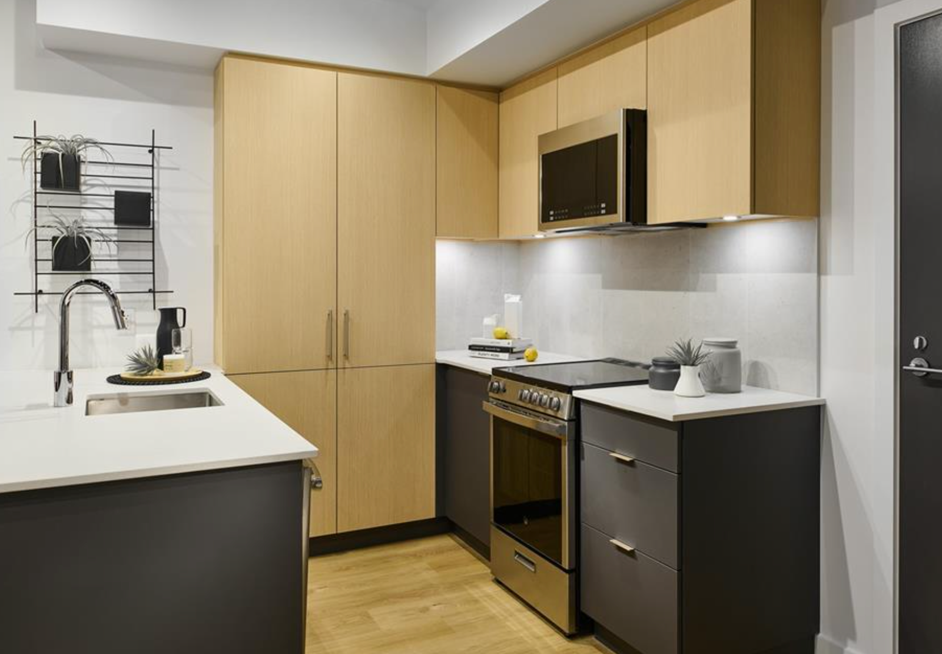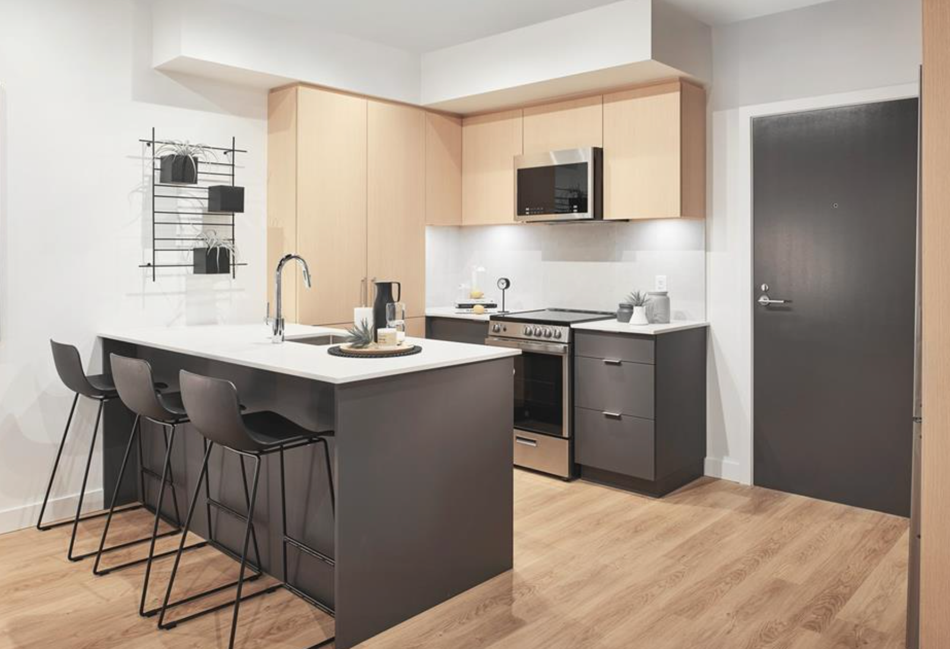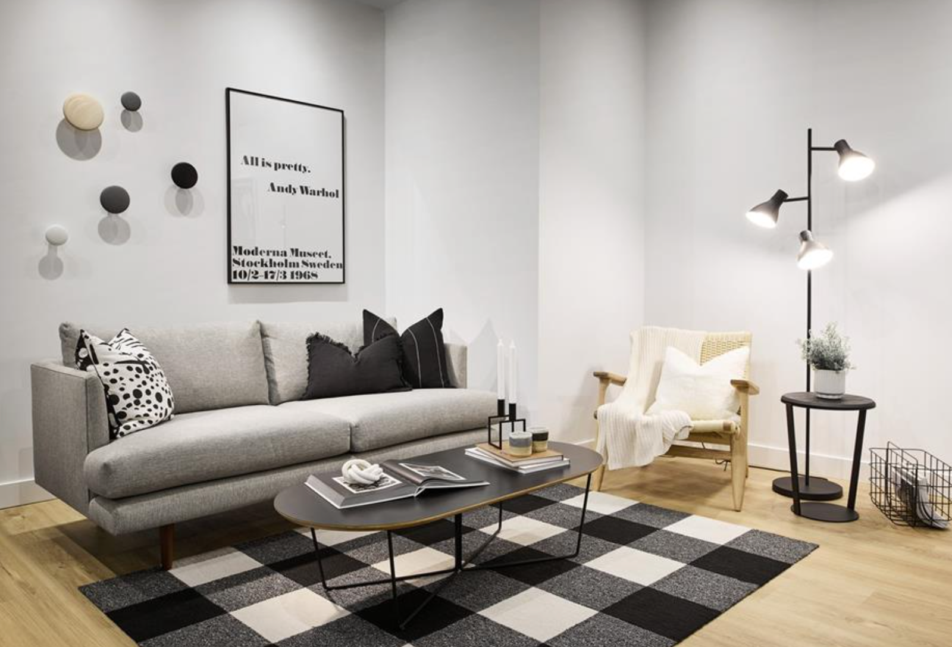- Haven is a bold new approach to homeownership in Victoria. We know that a 20% down payment is a lot— so we’re doing things differently. You put in 10%, we’ll match that and you’ll be on your way to living in a home of your own. Here’s how it works.
Haven offers a mix of studio, one, two and three-bedroom homes. With its modern, West Coast-inspired architecture, courtesy of Proscenium Architecture + Interiors, Haven comfortably harmonizes with its surroundings. Its low maintenance exterior and lush landscaping flow seamlessly into a welcoming lobby with warm wood accents. Outdoors, a central courtyard is equipped with a children’s play area, a dog run and beautiful garden plots. Residents can enjoy the use of the ground-floor amenity room, which easily transforms from a quiet place to work into an attractive space to host friends.
Building Benefits:
- Welcoming lobby with wood accents and terrazzo-inspired tile flooring
- Encrypted security key fob building access system and restricted floor access via two high speed elevators
- Central courtyard with a children’s play area and multiple seating areas
- Easily accessible bike storage and wash area
- Dog wash with both hot and cold water supply
- Secured storage lockers
- On-site car share program
- Exclusive residents-only electric bike share program
- Ground floor amenity lounge with exterior access
- Lush landscaping with low-maintenance native plantings
- State-of-the-art fire protection with in-suite sprinklers and smoke detectors
- Central, natural gas-fired domestic hot water system
- Secured underground resident parking *
Features:
Interiors
- Pet- and spill-resilient wood-look vinyl flooring throughout
- Slim-profile roller blinds on all exterior windows with blackout blinds in bedrooms
- Flat-panel interior doors with modern satin chrome levers
- 4-inch flat-profile baseboards throughout
- Stacking front load GE washer and ventless dryer
- Furniture-friendly sliding glass doors to balconies (as per plan)
- Individual room-controlled electric baseboard heating
- Low-E, argon filled and double-glazed thermal insulated windows
- Innovative, continuous fresh air supply system
Kitchens
- Contemporary, flat panel vertical wood grain and super matte laminate finishes
- Sleek stainless steel appliances including refrigerator with bottom freezer door, slide-in ceramic glass-top radiant heat range, dishwasher and combination microwave and hood fan
- Solid surface countertops with large-format porcelain tile backsplash
- Under mount, square profile, stainless steel sink with polished chrome, dual-spray, pull-down Moen faucet
- Contemporary, under-cabinet recessed LED puck lighting
- Full-height pantry storage (as per plan)Where Style Meets Serenity
Bathrooms:
- Vertical wood grain laminate cabinetry with drawer storage and low profile pulls
- Solid surface countertop and backsplash with rectangular under mount sink
- Polished chrome, single lever Moen sink faucet and matching bathroom accessories
- Deep-profile bathtub with oversized stacking porcelain tile surround
- Polished chrome fixtures, including dual-use Magnetix from Moen shower wand and curved shower rod
- Dual flush water-saving American Standard toilet with a concealed trapway
Credits: Haven and VREB
Address
1109 Johnson St
Sub-Area
Vi Downtown
Units
104
Developer
Chard Development
Postal Code
V8V 3M9
